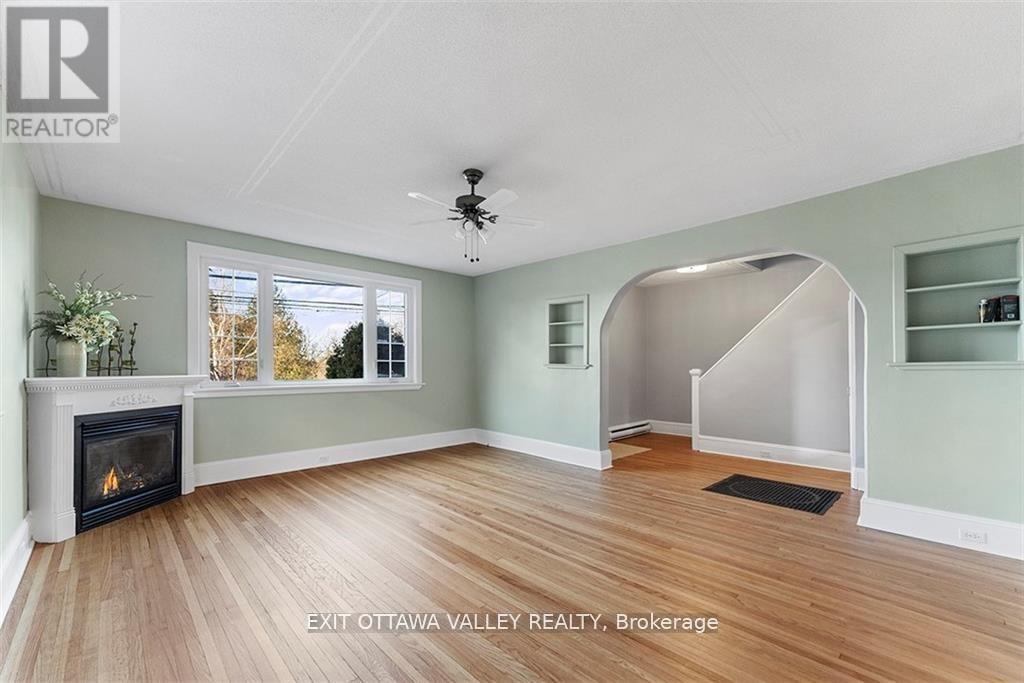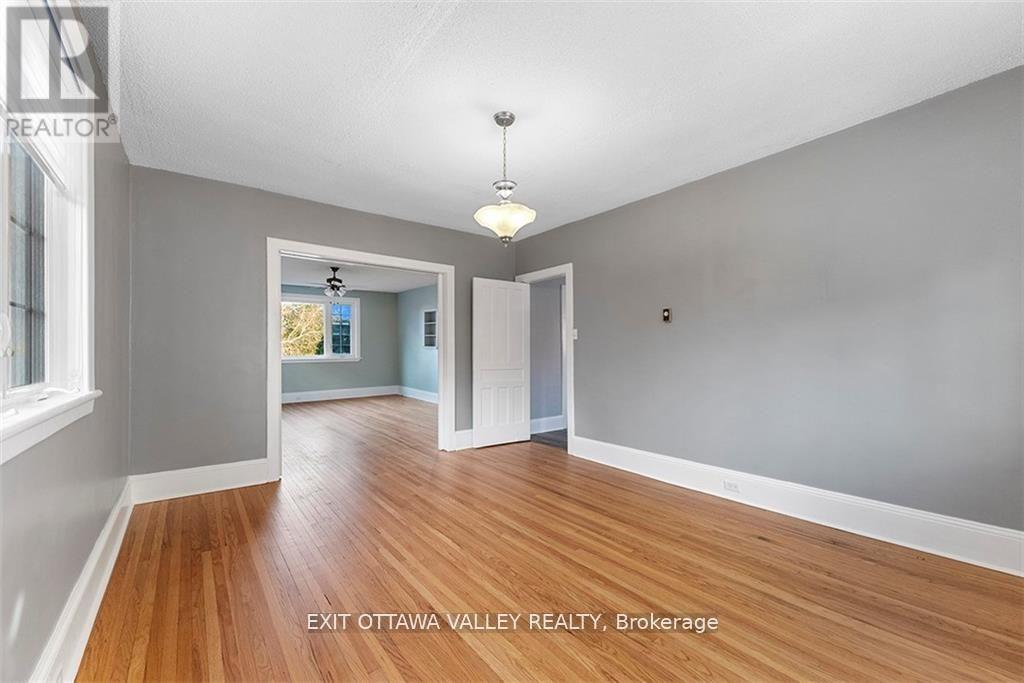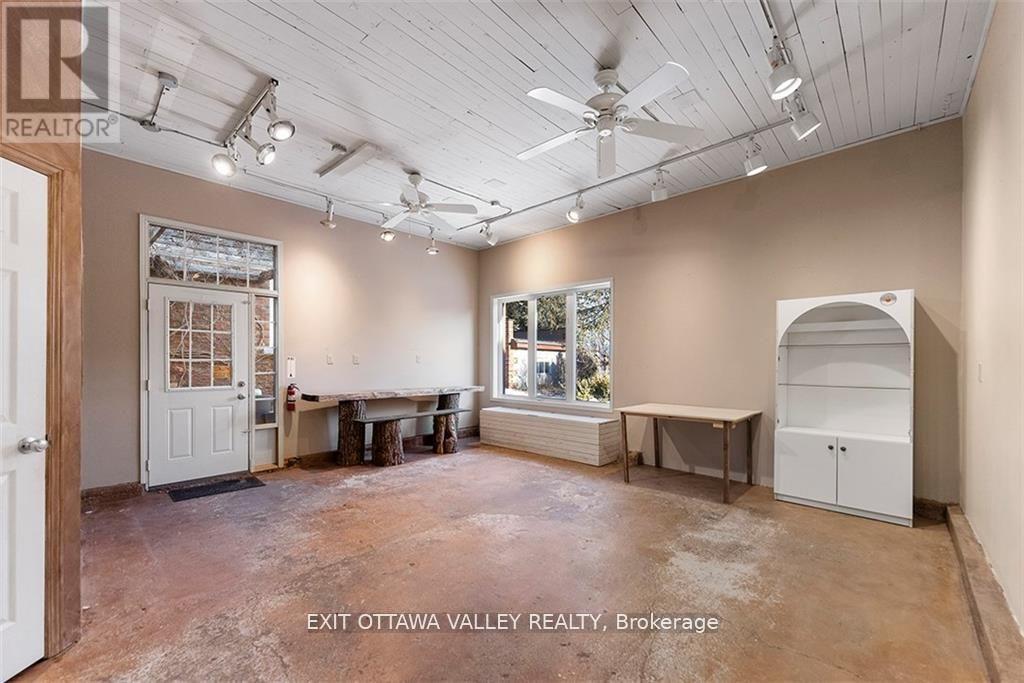1876 BEACHBURG ROAD E
Whitewater Region, Ontario K0J1C0
$529,900
ID# X11823362
| Bathroom Total | 2 |
| Bedrooms Total | 4 |
| Half Bathrooms Total | 1 |
| Heating Type | Baseboard heaters |
| Heating Fuel | Natural gas |
| Stories Total | 2 |
| Bedroom | Second level | 4.36 m x 3.37 m |
| Bedroom 2 | Second level | 4.39 m x 3.63 m |
| Bedroom 3 | Second level | 5 m x 3.22 m |
| Bedroom 4 | Second level | 4.01 m x 2.38 m |
| Bathroom | Second level | 2.97 m x 2.15 m |
| Living room | Main level | 5.61 m x 4.47 m |
| Dining room | Main level | 4.62 m x 3.73 m |
| Kitchen | Main level | 4.64 m x 3.22 m |
| Bathroom | Main level | 1.39 m x 1.06 m |
| Mud room | Main level | 2.23 m x 1.29 m |
| Office | Other | 3.32 m x 2.26 m |
| Bedroom | Second level | 4.36 m x 3.37 m |
| Bedroom 2 | Second level | 4.39 m x 3.63 m |
| Bedroom 3 | Second level | 5 m x 3.22 m |
| Bedroom 4 | Second level | 4.01 m x 2.38 m |
| Bathroom | Second level | 2.97 m x 2.15 m |
| Living room | Main level | 5.61 m x 4.47 m |
| Dining room | Main level | 4.62 m x 3.73 m |
| Kitchen | Main level | 4.64 m x 3.22 m |
| Bathroom | Main level | 1.39 m x 1.06 m |
| Mud room | Main level | 2.23 m x 1.29 m |
| Office | Other | 3.32 m x 2.26 m |
Deb Burgoyne
REALTOR®
Royal LePage Team Realty
1723 Carling Avenue
Ottawa K2A 1C8
Phone: 613.725.1171
The trade marks displayed on this site, including CREA®, MLS®, Multiple Listing Service®, and the associated logos and design marks are owned by the Canadian Real Estate Association. REALTOR® is a trade mark of REALTOR® Canada Inc., a corporation owned by Canadian Real Estate Association and the National Association of REALTORS®. Other trade marks may be owned by real estate boards and other third parties. Nothing contained on this site gives any user the right or license to use any trade mark displayed on this site without the express permission of the owner.
powered by webkits


































